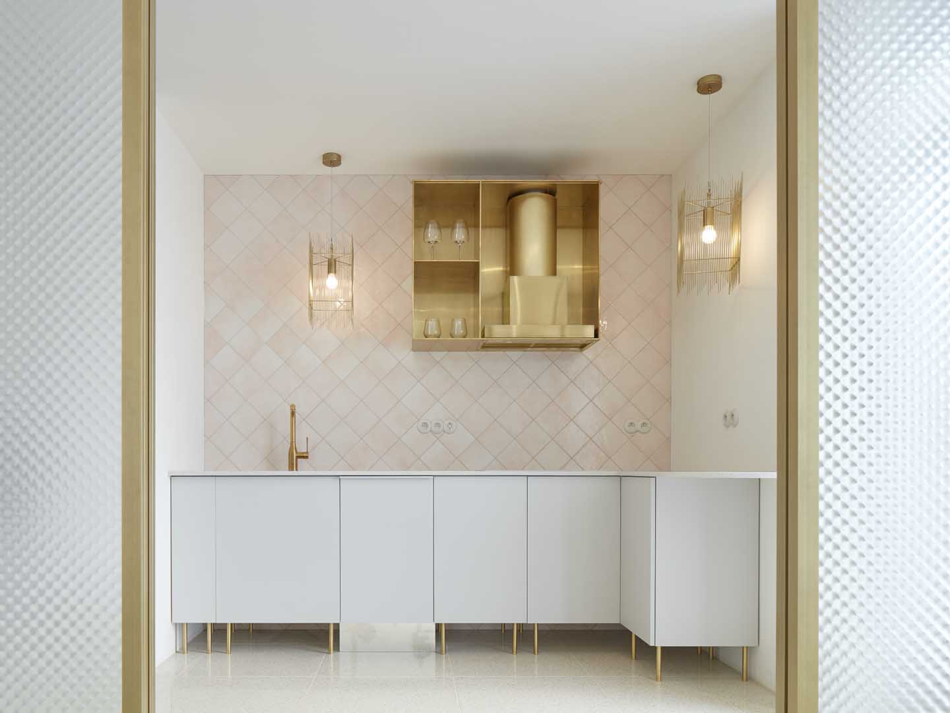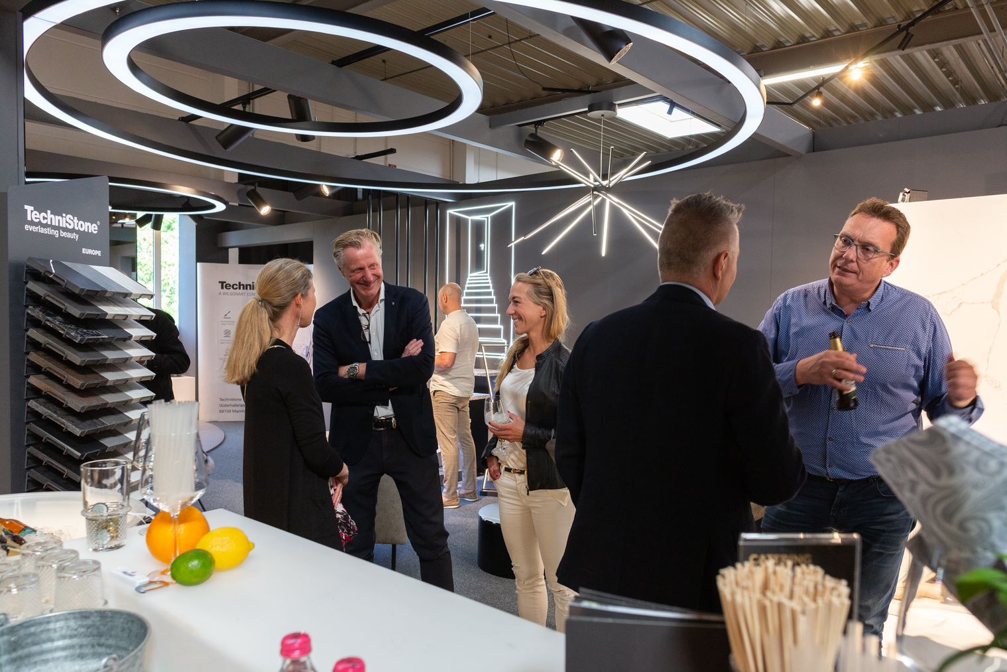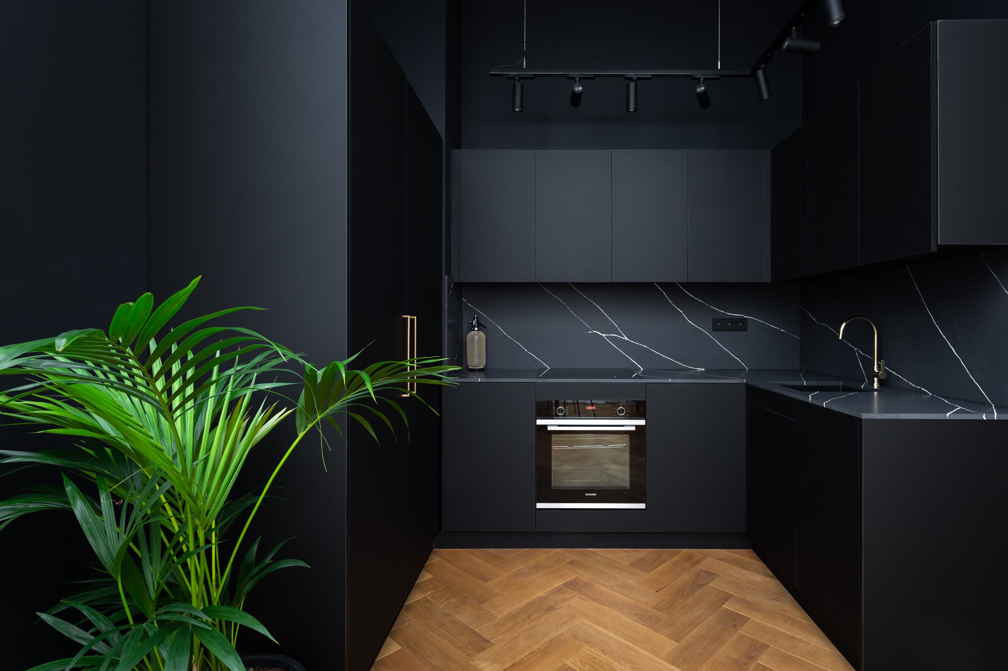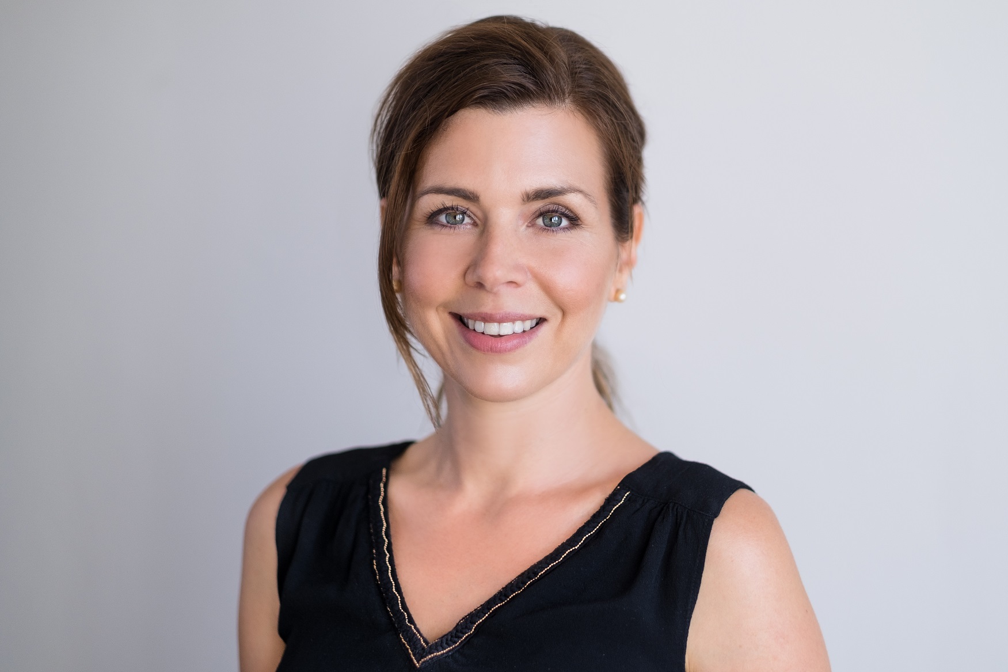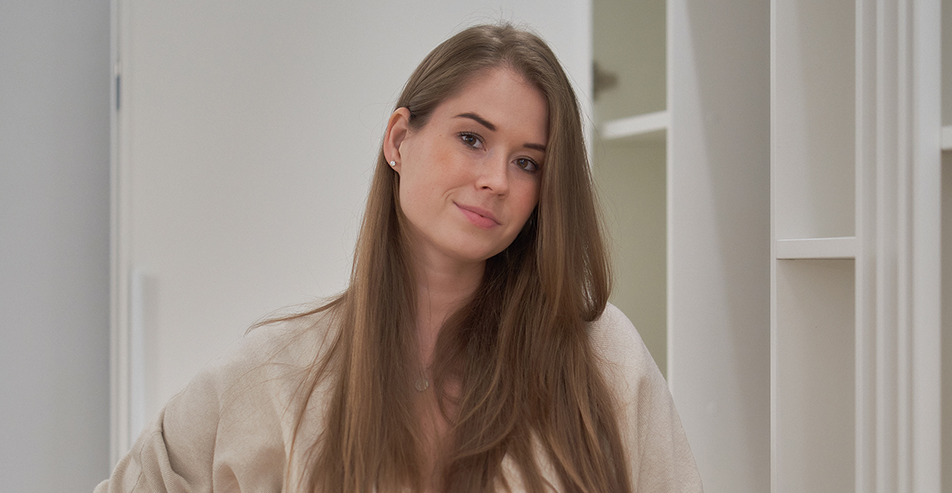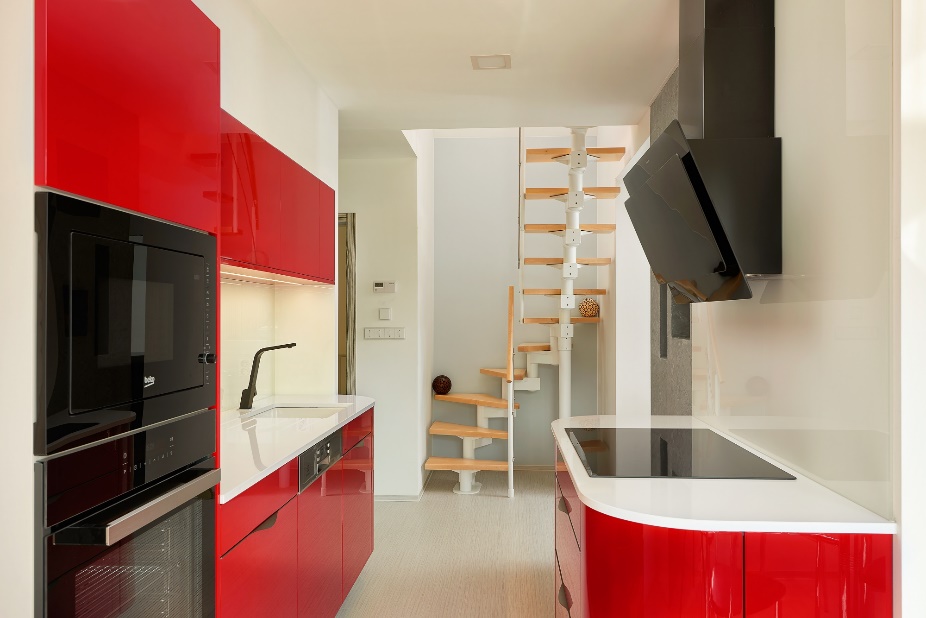What is it like to live 50 years in the same place
“I was born here. In 1963 the house was bought by my parents because the farm was taken away in Trubejov at that time. At that time there used to be a small working-class semi-detached house, deserted and devastated. Sadly, we bought the second one after the neighbor passed away. The first rebuilding began. And then I got married here too,” remembers Milos Drapac. The house in the Náchod area, has had a total of 3 renovations. The first repair happened in the 1960s, the second, just before the revolution with the more significant repairs. The plastic windows came in, they bought a roof for life. Inspiration was found during the holidays in Croatia. “My father died, daughters needed housing. That’s why we decided to rebuild it for the third time,” adds Milos Drapac.
The architect scored with the connection of the interior and the exterior
The layout of the house was very carefully handled by Tsunami Atelier from Náchod, who had been on the same page as us from the beginning. At the rebuilding, owners wanted to prioritize residential spaces on the ground floor of the house. On the first floor there is only a guest room with a private bathroom and a private studio for listening to music. After previous experience, the owners were looking for proven quality because their goal was to fix the house for the last time. When choosing materials and solving the overall concept of the house, they preferred practicality, simplicity, cleanliness and the connection of the exterior with the interior. The Tsunami studio has designed, for example, a door through the bedroom. The door has glass on the sides and the entire corridor is airy and fragile. A birch tree is visible in the garden at the end of the corridor. Owners appreciate this soothing motif and have it instead of a big picture. Thanks to this, the four seasons perceive much more intensively. The interior connects with the exterior throughout the house through large windows. In addition, plants are lit in the garden even in the evening. Their leaves then appear on the facade and the positive energy of the garden penetrates into the house even after sunset. The owner of a successful lightning advertising company has really played with the lights at his home. For example, LEDs with soft warm tones are used in the bathroom. They are almost up to the ceiling to create an intimate atmosphere without sharp light. There are other backlights in the house, such as a bed in the bedroom or a bench near the fireplace. The light mosaic in the corridor that Milos Drapac created himself is unique especially due to the shadows on the wall that it creates in the evening. As well as the lights, he also produced floor heating covers, which in the bedroom clearly show the interior and exterior connections. Covers cope with pebbles outside in the garden.
The kitchen is the most important room in the house
Hradec design studio AD1150 helped Drapac family with the design of kitchen and bathrooms. The kitchen area is connected to the living room. Surprisingly the hood was the first to deal with. When it was cooked in the kitchen earlier, it was not possible to use the TV at the same time due to the noisy hood. The change became with the Gutmann hood. Quiet, beautiful, at the ceiling, with the suction out on the roof. During the weekends there is cooking for 8 or more people in the kitchen. “We have a big family and a lot of friends. Our kitchen is used one hundred percent. I enjoy its arrangement and the materials and surfaces used. I love double drawers. The AD1150 designed a kitchen that looks minimalist from the outside, but inside it is a tangle of well-arranged compartments and cups. Its arrangement allows for maximum use “, adds Martina Drapacova. The kitchen countertop is made of Technistone® in Noble Troya. Unobtrusive, timeless, earthy to neutral shade that soothes. “I love that colorful solitaire, which I only changes accessories. I didn’t hesitate to chose Technistone®. For me, it is warmer and more practical material than the real stone. We put it from the original kitchen in the outdoor kitchen. I do not spend too much time cleaning up the countertop. Water is perfect and I add natural detergent for maximum gloss, “adds Martina Drapacova. In the kitchen, the material is in the shade of Noble Troya as well on the wall. The owners were very afraid of the countertop to be able to measure to fit as well they were afraid of great visibility of the joints. The Bruno Paul Stonework Workshop solved everything with the Proliner measuring device. The measuring was primarily by scanning cabinets, and all the holes for the stove, sinks and electric sockets were plotted by the technician. The process lasted for two hours and the delivery of the finished countertop was absolutely no problem. And the joints are ultimately seen only minimally, which the owners highly praise. On the countertop the family members sit and talk, paint and cook with love.
Modern baroque in modern interior
The natural connection between the modern kitchen, the dining room, the concrete ceilings and the living room forms a Baroque chest of drawers with black marble from 1850. The chest was made in Vienna. “I have it after my mother who has inherited it after her mother. In the chest, the salt and pepper are placed, also after my mother. They have the same place to date. That chest is my childhood, “says Milos Drapac
The fireplace, which pleasantly tricks you
Gas fireplace? Never! The owners didn’t like the idea of cold gas fireplace with a blue flame. Only when they saw the burning Laube gas fireplace changed their mind. They also find that the fireplace heats up the room within ten minutes, and that no one knows that the flame is gas. It also has a spark-maker in it, so the wood is cracking. The orange diodes simulate the warm color of the fire. In the fireplace, the pole is stacked according to the exact scheme. When the fire is switched on, the flame is blue for about ten minutes, and the fireplace glass is steamed up, then the diode turns on and the flame changes color, starts to heat. Once a year, Laube conducts a gas inspection and cleans the fireplace. Around the fireplace Drapac family chose hand painting in the imitation of concrete by the Náchodian painter Mr. Rousk.
Roof for million
An important milestone was also the opening of a new roof. The quality roof was carefully selected mainly because of the large area it occupies. And they really wanted the roof for life. “We were in love with the roof from Austrian company Prefa. Aluminum, high-quality roofs will definitely last us, and the anthracite color attracts people around us to ring at us and ask what we have for a beautiful roof, “says Milos Drapac.
Timeless, functional and design furniture is a must
The owners were fascinated the German brand of Rolf Benz furniture. They have a dining table and chairs and a comfortable sofa in the living room. On the contrary, in the bedroom they fell for the sophisticated beauty of the Hülsta furniture, the bed in the bedroom is from the Hästens brand. “When you try it, you do not want to sleep anywhere else. And that’s true,” adds Martin a Drapacová. Also interesting is the lamp in the bedroom from Ingo Maurer, named Lucellino tichs.
The final reconstruction took place: 2014 -2017. Total reconstruction costs: 10 milion crowns.
Owners: Martina a Milos Drapac, www.eldr.cz

