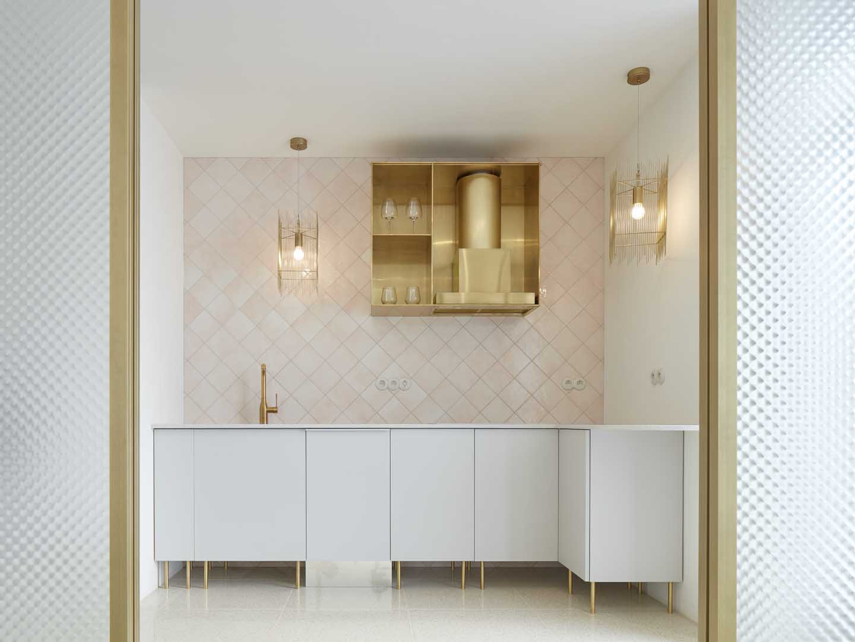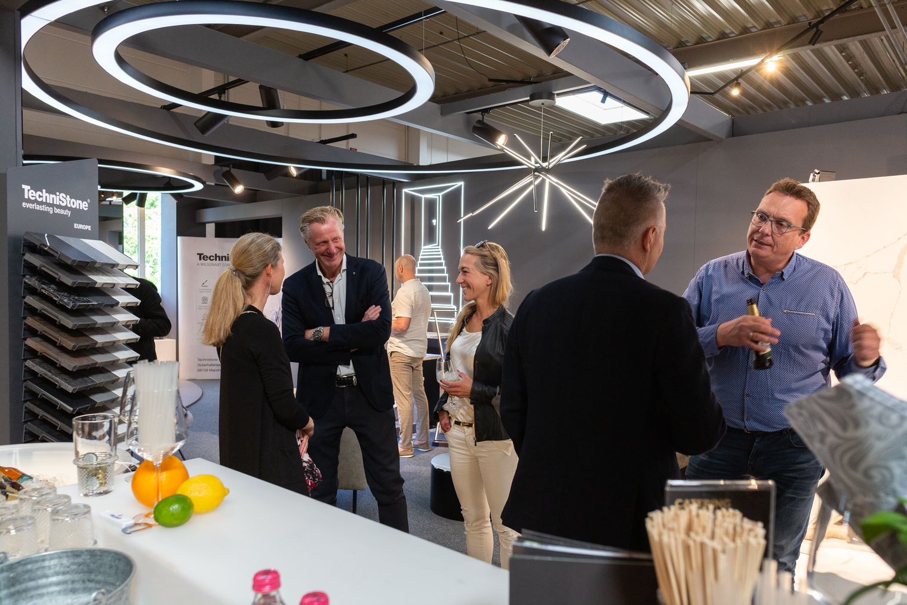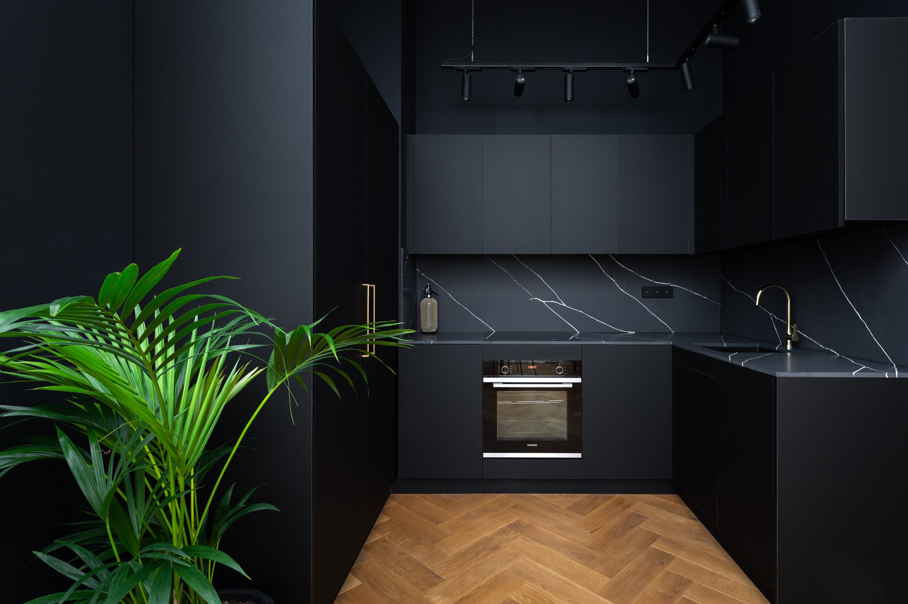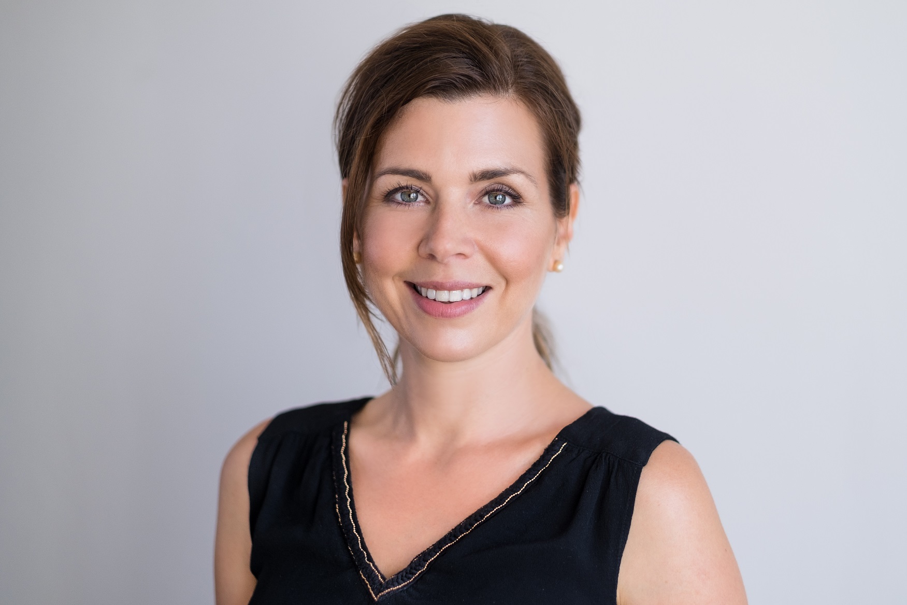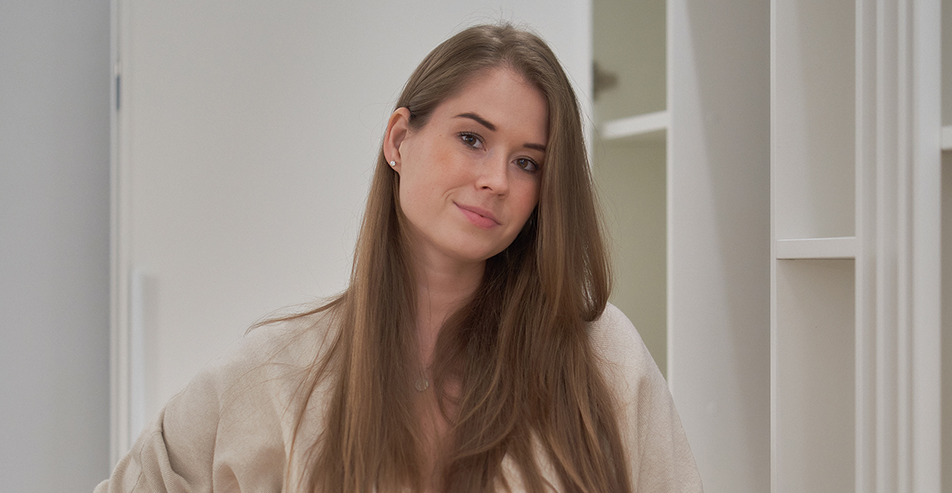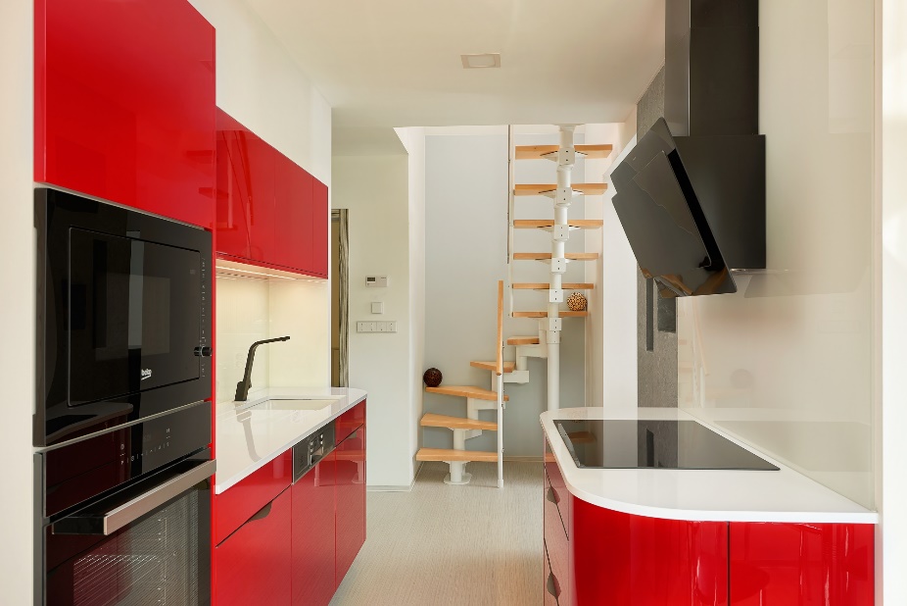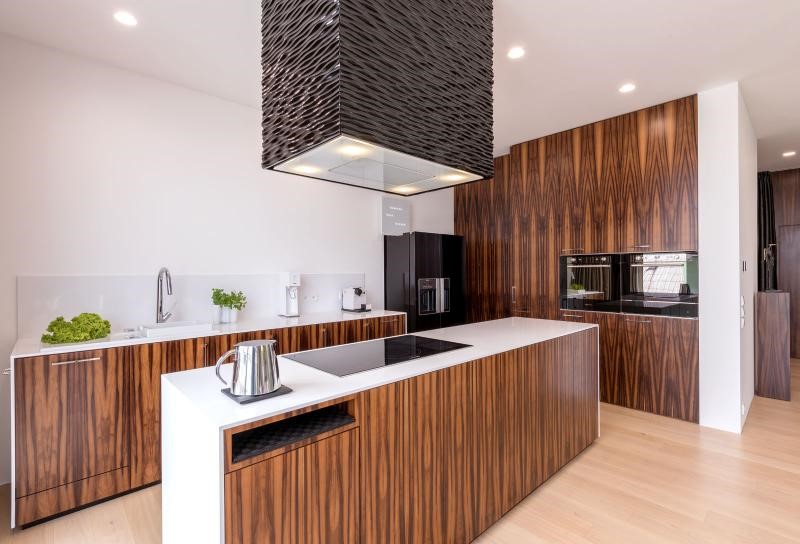
The roof apartment of architect Kristen in the center of Brno offers an open space without fixed partitions and large glass walls.
How better can an architect express his ideas about ideal living than when realizing his own home? When designing his own apartment in the center of Brno, architect Michal Kristen excelled with details and applied solutions which he promotes. In the interior of the architect’s refuge, we can find many atypical elements made to measure in line with the client’s desires.

CUSTOMIZED
Architect Michal Kristen always tries to add value and ingenuity hidden in a simple and effective solution to his projects. He and his wife Ivona and son share a 114-square-meter roof extension, which also includes a large terrace with city views, and they cannot praise their location enough. “We like living in the center of Brno, we are close to everywhere. The views of the city are beautiful from all the glazed areas and from the terrace. We have to say that the apartment has become a really beautiful relaxation zone and we are always happy to return home. ”Architect Kristen applied some of his proven solutions when designing the apartment:“ Everything we like and what I like to design for my clients is used in the interior. I can then show the result in practice. These are, for example, external frameless glass walls for the entire height of the room or an open endless space without fixed partitions restricted only by built-in atypical furniture.
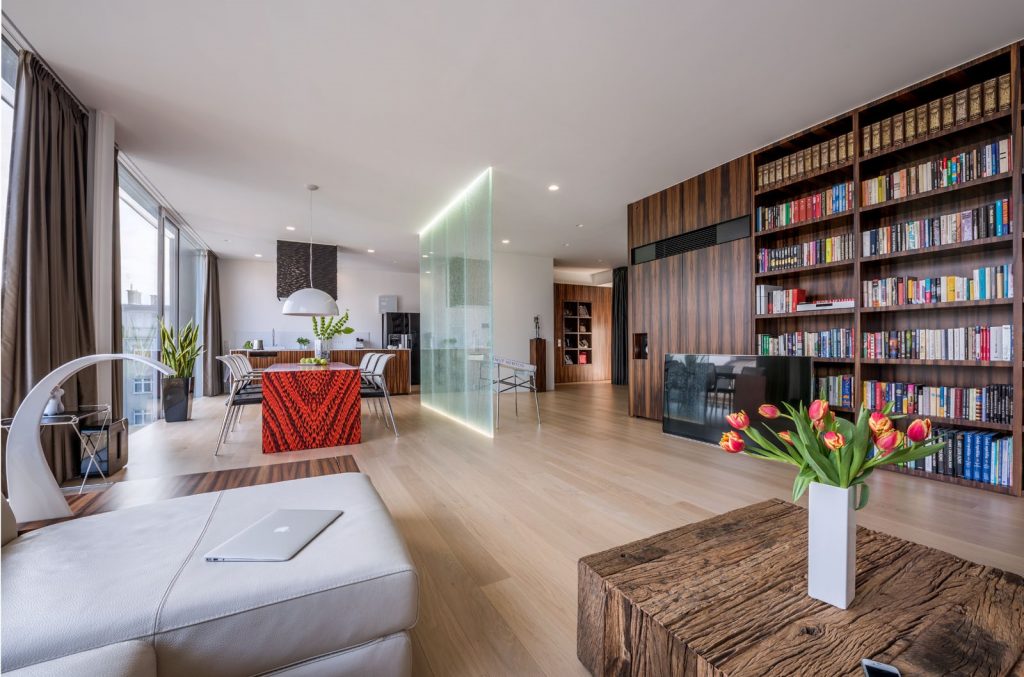
The kitchen connected to the dining room is the central space of the apartment. Noticeable is the conspicuous red table, which excels in the original processing of decorative alpi veneer with sharp edges beveled at an angle of 45 degrees.
AESTHETICS AND FUNCTIONALITY
“In the kitchen, I tried to design individual functional zones for food preparation independent of each other, without obstructions , sequentially and logically connected to each other. Today, the kitchen serves as another beautiful room and meeting point. It’s spacious enough and my wife likes to cook here.
‘’The spacious cooking island cleverly hides a lot of storage space from the inside and outside. The worktop is made of highly durable pure white engineered stone Technistone®. The porcelain sink also matches the worktop. Everything is taken into account both practically and aesthetically. The details are precise and thoughtful, for example the embossed surface of the hood. The architect’s fondness for glass is evident on the wall separating the dining area. The glass preserves the fresh airiness of the entire space and at the same time creates an artistic impression. The whole apartment is united by wooden walnut paneling.
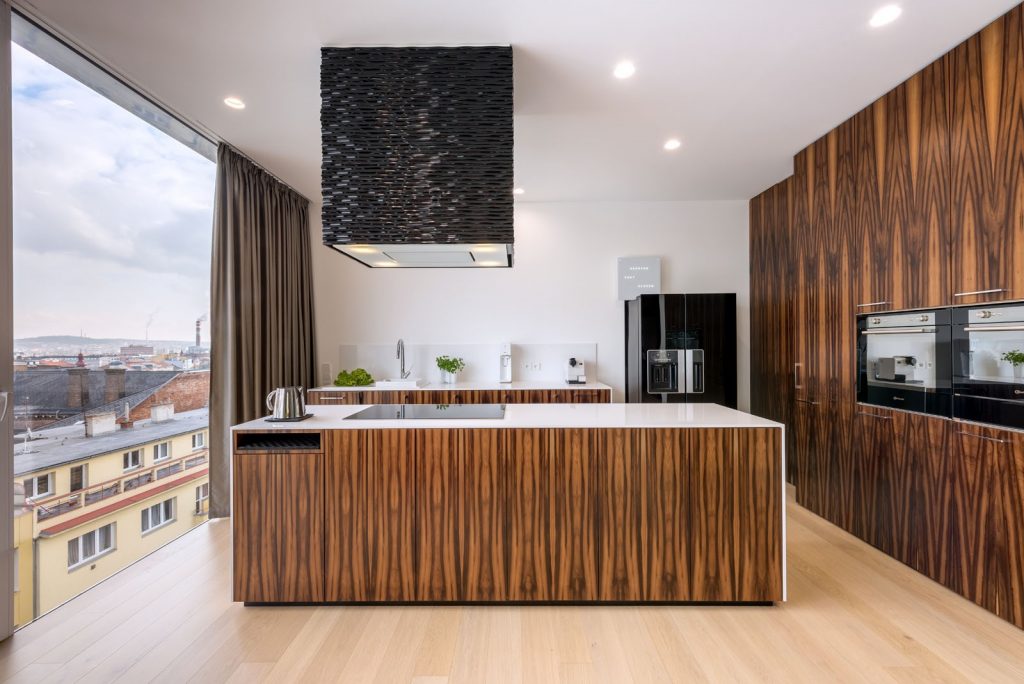
The veneer kitchen beautifully contrasts the 12mm thick plain white slabs of engineered stone
CONFORMITY WITH TIME
The apartment is complemented with a rooftop terrace, which includes an outdoor seating area with a fully equipped kitchen. In summer, the family spends more time there than in the interior of the apartment. Another part of the terrace is an irrigated lawn; part is limited to a Japanese garden with white boulders. “The goal of the interior design was to create a modern yet timeless apartment. Interconnected spaces, unbounded by anything, constantly reveal new perspectives. The dominant feature of the whole is a large illuminated glass wall made of crash glass and a large library with a fireplace. Looking back, maybe I’d just separate the master bedroom with a classic door, for the peace. An open fireplace is also not used, because we have a terrace above the apartment and it is used very often. Otherwise, everything functions as designed, we are satisfied’’ says the author of his own private project.
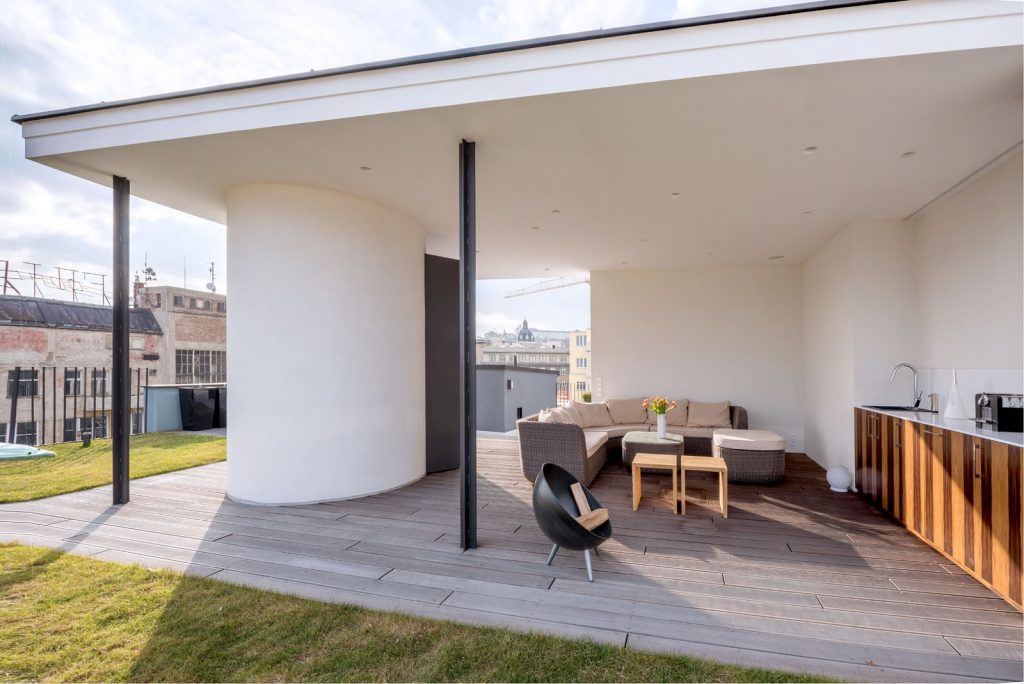
Roof terrace with fully equipped kitchen

