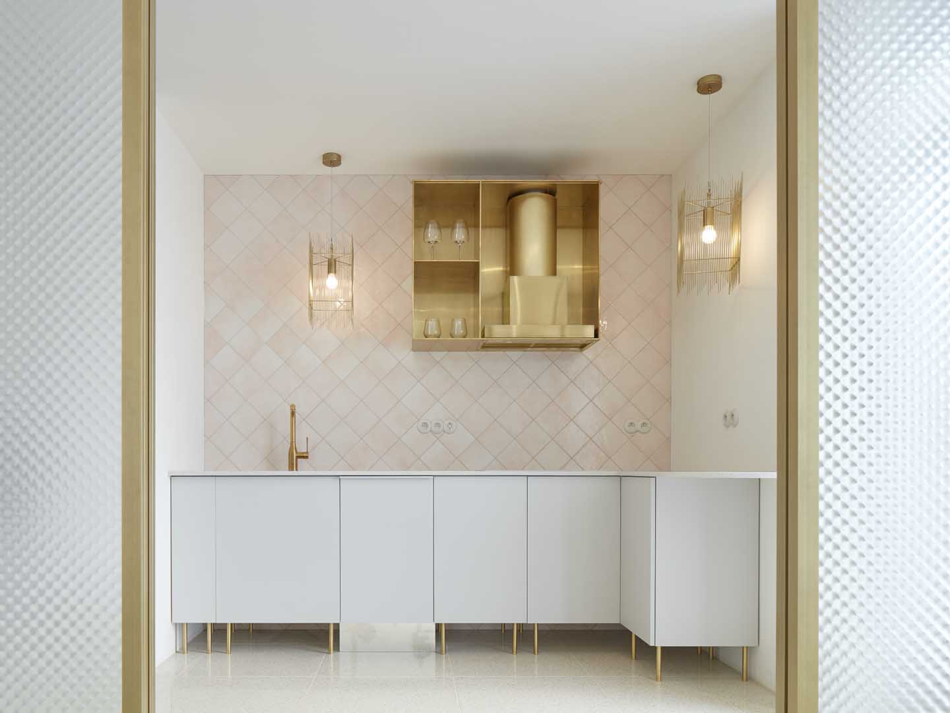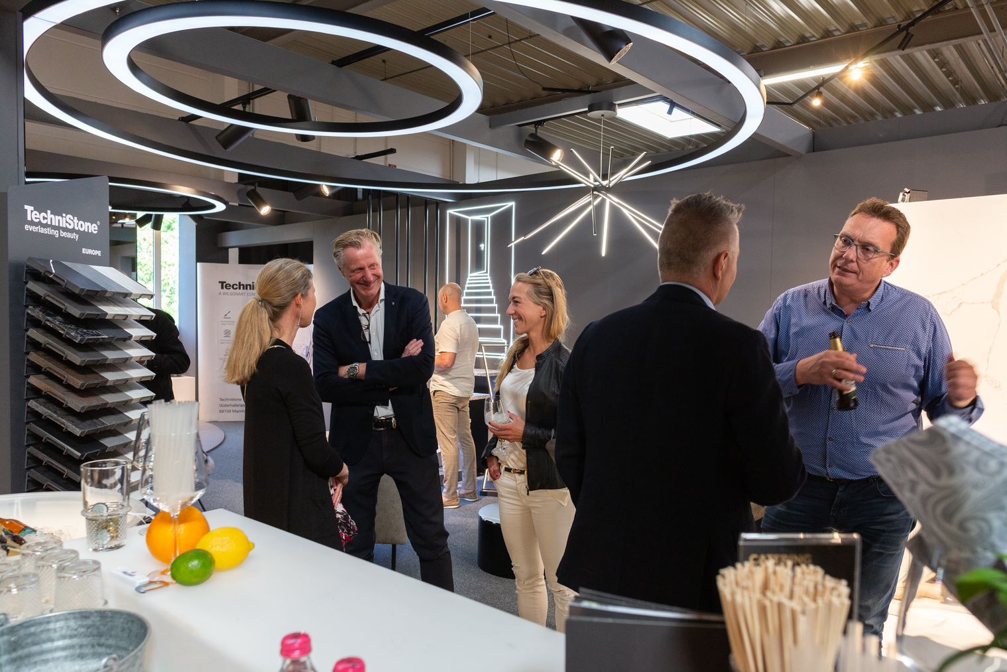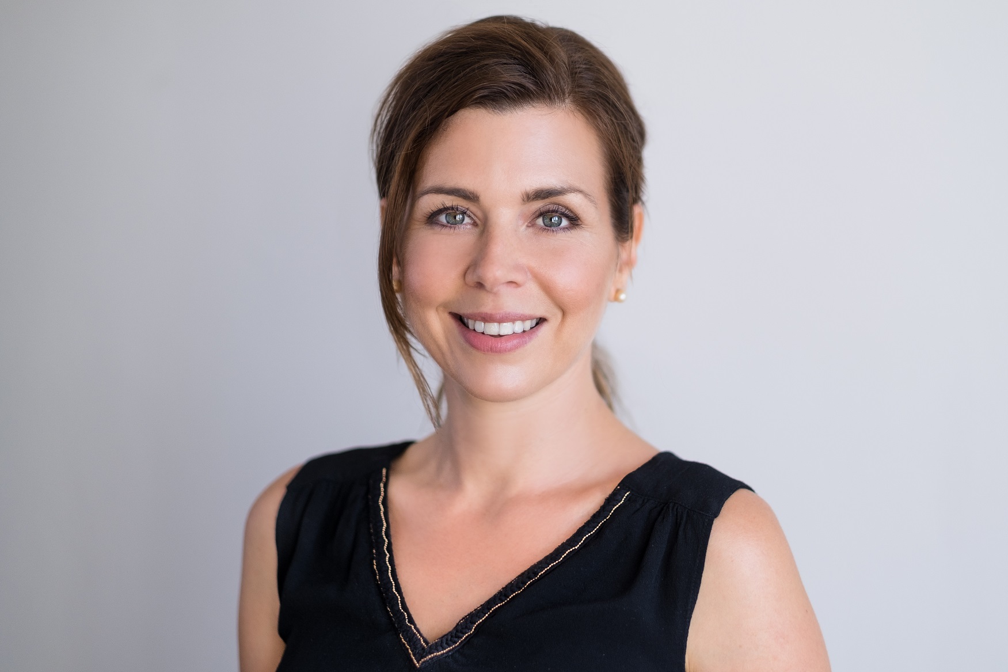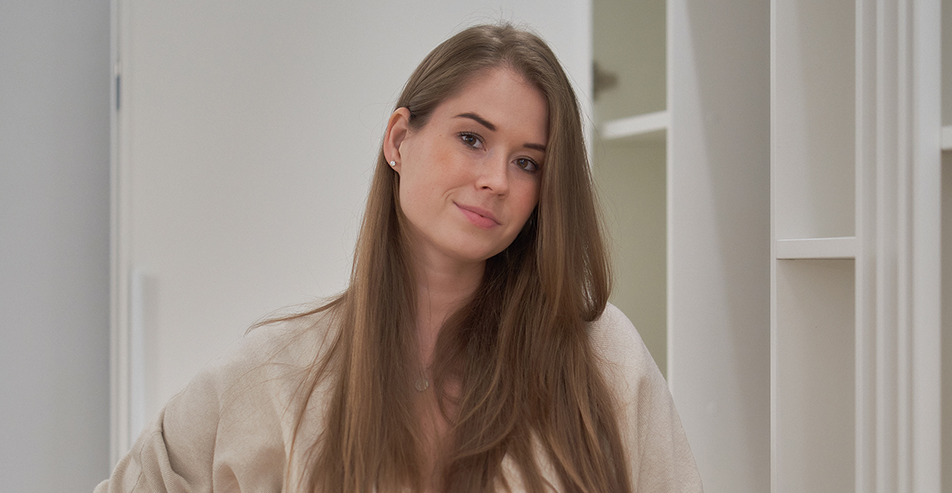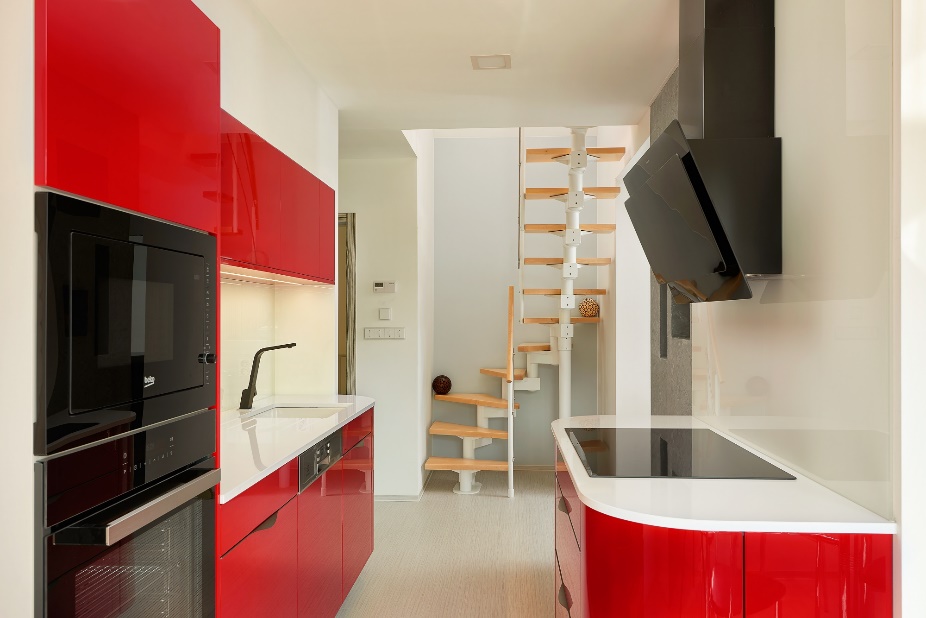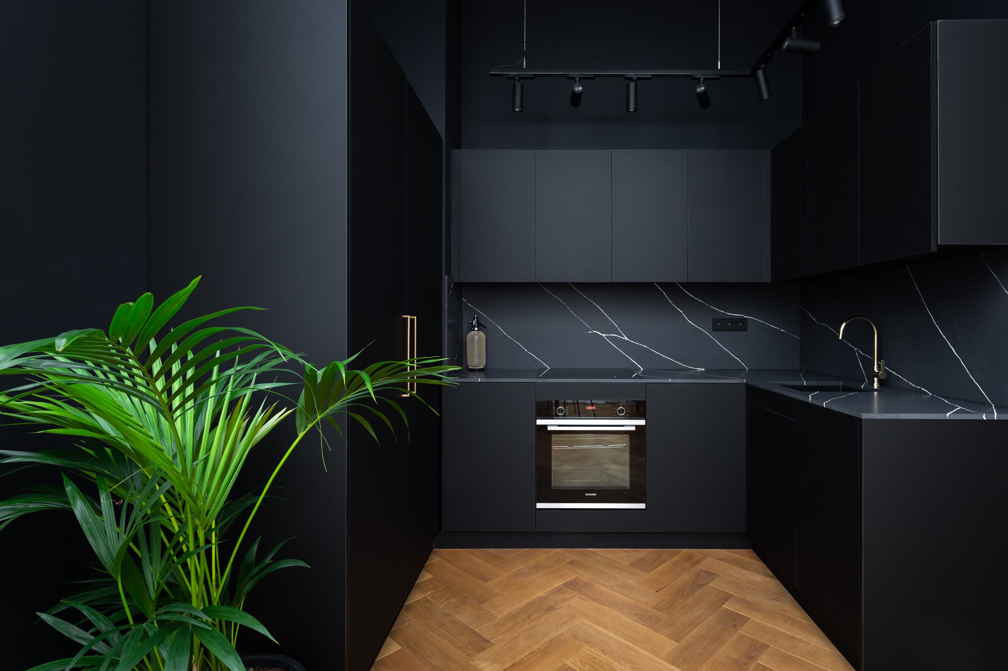
Modernism in the classical concept

The exclusive project Dlážděná Palace is located in the historical center of Prague. After reconstruction, the 19th century neo-Renaissance building adopted a new, highly modern façade in the courtyard in addition to its original decorative façade with traditional columns, garlands and cornices. This noticeable contrast became the basis of the interior concept of the 3 + kk apartment (3 bedrooms and kitchenette), the complete realization of which was taken care of by the architect Markéta Killi from the Urban Interior studio.
The interior confirms the theory that the combination of classic elements and modern materials such as engineered stone, velvet and brass when artistically combined can harmoniously coexist in a project.
The black kitchen with Technistone® Poetic Black worktop is set in a niche, which is also painted black
Probably the most interesting place of the interior is the black and black kitchen.
“We are aware of the fact that not everyone may like this controversial solution. However, my clients pleasantly surprised me with their aesthetic feeling and bold approach, “says Markéta about this unconventional design concept, adding:” We knew from the beginning that we wanted to place black stone in the kitchen. Its discreet marble look goes well with the Neo-Renaissance style. We had discussions with the owners on the topic of natural marble versus engineered stone – it was eventually chosen for its better functional properties. “

The designer set out on a journey of bold and distinctive elements
The bedroom is painted anthracite, including walls and doors. The spacious built-in cabinets reach a height of 320 cm and their doors are decorated with elegant smoky mirrors.
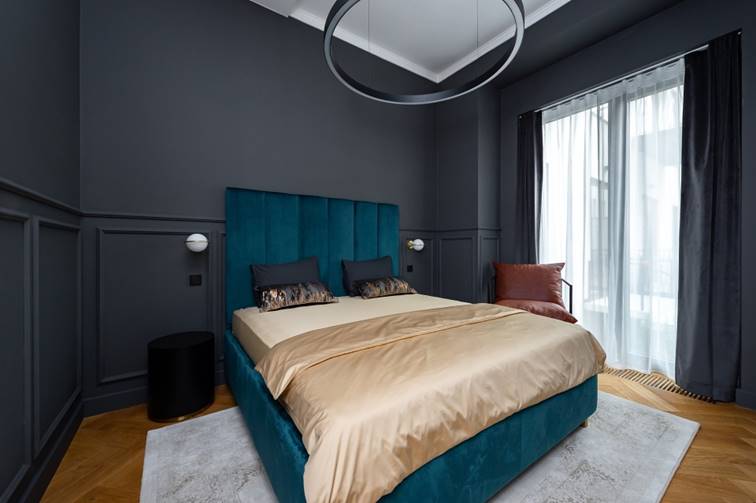
The bedroom in anthracite with a velvet green custom bed and a headboard that is 170 cm high creates a majestic impression
The smallest room in the apartment with a sofa for relaxation is 6 square meters. Therefore, the designer placed put smoky shaded wall mirrors which optically gave it volume.

The interior has many unique features and interesting materials that give it a special touch.
Finding a common ground and agreement within the concept is always essential for further development.
“From an author’s point of view, I was lucky that the client understood the importance of a clearly defined concept which will respect the essence of the historic building and the ideas themselves, right from the beginning of the project ” explains Markéta.
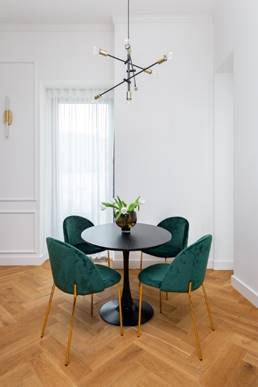
The client was not afraid of bold solutions thanks to his great imagination and trust in the designer
Not only the built-in furniture, but also the sofas, bed and other furnishings are made to measure by a carpentry company and another upholstery company. In addition to interior design, Markéta Killi also dealt with the overall reconstruction and implementation of the interior. That is, a complete process that took less than 9 months. But the result was definitely worth the effort and the owners are rightly proud of their unconventional apartment.

